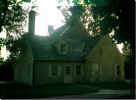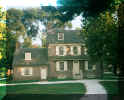The Hancock House
 Built in 1734, the Hancock House is an important tangible link to understanding the history of
Salem County and our nation's struggle for independence. It was the home of a prominent Salem
County family and is an excellent example of English Quaker patterned end wall brick houses
associated with the lower Delaware Valley and southwestern New Jersey. It was also the scene of
a British-led massacre during the Revolutionary War. The story of the Hancock House begins in 1675 when John Fenwick, a lawyer and Quaker from
England, arrived in West Jersey (now Salem County). With land purchased two years earlier, he
established the first permanent English settlement here. called "Fenwick's Colony, " and founded
the town of Salem. Eager to populate the area with skilled, industrious individuals, lie advertised
the area's assets by stating"... if there be any terrestrial "Canaan " 'tis surely here, where the
Land floweth with Milk and Honey."
Built in 1734, the Hancock House is an important tangible link to understanding the history of
Salem County and our nation's struggle for independence. It was the home of a prominent Salem
County family and is an excellent example of English Quaker patterned end wall brick houses
associated with the lower Delaware Valley and southwestern New Jersey. It was also the scene of
a British-led massacre during the Revolutionary War. The story of the Hancock House begins in 1675 when John Fenwick, a lawyer and Quaker from
England, arrived in West Jersey (now Salem County). With land purchased two years earlier, he
established the first permanent English settlement here. called "Fenwick's Colony, " and founded
the town of Salem. Eager to populate the area with skilled, industrious individuals, lie advertised
the area's assets by stating"... if there be any terrestrial "Canaan " 'tis surely here, where the
Land floweth with Milk and Honey."
The Hancock Legacy
The Hancock House sits on property that was purchased from John Fenwick in 1675 by William
Hancock, an English shoemaker. Upon his death, the property passed to his wife Isabella and then to his nephew.
John Hancock. John's inheritance of approximately 500 acres made him a major landholder in
Fenwick's Colony. He contributed to the development of the area by building a bridge across Alloways
Creek in 1708. Now known as "Hancock's Bridge," it permitted passage of an important highway
between Salem and Greenwich and gave the settlement its name. When John Hancock died in 1709, he left his
property to his son William. William, perhaps the most distinguished of John's 11 children, became a
Justice of the Peace for Salem County and served in the Colonial Assembly for 20 years.
In 1734, William and his wife Sarah built the Hancock House. Their initials [W H S]
and the construction date [1734] can be seen in the brickwork on the houses west
elevation. Upon his death in 1762, William left his house to his son William, who succeeded
him in the Assembly and became His Majesty's Judge of the County Court for the county of Salem. It
was this William that figured in the massacre of March 1778.
On the night her father was killed, Sarah Hancock Sinnickson was at her home in Salem with a British force in
residence. Frantic with grief and rage at the news of her father's death, she fiercely reproached
the officers for the horrid deeds committed by their comrades. The officers threatened to
liana her if she did not desist. Sarah defied r';t"' ami flor whatever reason, the British
-,•'..;' not carry out their threat. In the 18th century, Salem County was inhabited
largely by English Quaker? who were opposed to violence and armed conflict. Yet many
supported the American cause. This stance inevitably brought the tragedy of war to hearth and home.
The winter of 1777 found General George Washing- ton and his defeated and demoralized American
Army encamped at Valley Forge, Pennsylvania. The British occupied Philadelphia. Both armies were in
desperate need of food and supplies. In February 1778, General Washington ordered General "Mad"
Anthony Wayne to forage for food, cattle and horses in South Jersey. A month later. General Sir William
Howe dispatched 1500 British troops and loyalists under General Charles Mawhood to do the same.
Mawhood's foraging activities met with considerable resistance from the Salem County militia and local
patriots. Repulsed at the Battle of Quinton's Bridge, a key transportation link to the fertile fields of
Cumberland and Salem Counties, the British were eager for a victory. They also wanted to punish the
people of Salem County for their support of the Continental Army. On March 20, 1 ?. Mawhood issued the following
mandate to his British troops: "Go—spare no one—put all to death—give no quarters." At
approximately five o'clock in the morning of March 21. P78, these orders were carried out.
With local Tories (British loyalist?) acting as guides, Major John Graves Simcoe and a
force of approximately 300 men attacked the Hancock House where they knew the local militia was stationed. Everyone
inside was bayoneted; not a shot was fired. Among the ten who were killed, was Judge William
Hancock. The British had expected to find a much larger, more heavily armed force.
They had not expected to find Judge Hancock. who despite his strong American sympathy
was an official in
the British colonial government. Proud of their "victory," but chagrined that they had not defeated
the Americans, British troops left Salem County" within a week of the massacre. The Hancock
house remained in the family until 1911, although the extent to which the house was
used as a private residence and the property farmed is uncertain.
Petitions to operate tavern, dating from 1761 to 1870, suggest a seer-.' t. . ;r die house was leased for
this purpose. Another commercial use of the property is revealed in a family will dated 1884. In it,
the Hancock House was described as a "hotel property and farm." The State of New
Jersey acquired the Hancock House for 54,000 in 1931.
 The Hancock House earned a place in history on that fateful day in March 1778. Yet the story of its
architecture is also important. With its distinctive patterned end wall brickwork, simple lines and little
ornamentation, it reflects the building traditions of the Quakers' English homeland.
Like many other Quaker homes in Salem County, the Hancock House reflects several different building
periods. The main 2 story -ect;on dates to 1734. Construction dates of the two smaller sections are
not certain. Another common feature of the Hancock House is the type of brick used in its construction. In
1683, the West Jersey assembly passed an act standardizing the size of the bricks and subjecting
them to inspection. Those not meeting this standard were discarded. Such government
regulation of the brick-manufacturing industry ensured the quality and durability of these bricks.
The Hancock House's unique herringbone pattern in both its end walls and the checkerboard pattern
on its front and back elevations are achieved by laving the brick on end and by using
vitrified bricks. Vitrified bricks have a dark, blue-glazed surface caused by their proximity to the fire in the
manufacturing process. When laid with the more common red colored bricks, they contrast sharply,
creating a pattern. Other elements of this architectural style include a pent-roof that wraps around the front and back of
the house; simple entrance steps; interior paneling and the use of such local materials as Wistarburg
glass. The Hancock House is listed on the NJ and National Registers of Historic Places.
The Hancock House earned a place in history on that fateful day in March 1778. Yet the story of its
architecture is also important. With its distinctive patterned end wall brickwork, simple lines and little
ornamentation, it reflects the building traditions of the Quakers' English homeland.
Like many other Quaker homes in Salem County, the Hancock House reflects several different building
periods. The main 2 story -ect;on dates to 1734. Construction dates of the two smaller sections are
not certain. Another common feature of the Hancock House is the type of brick used in its construction. In
1683, the West Jersey assembly passed an act standardizing the size of the bricks and subjecting
them to inspection. Those not meeting this standard were discarded. Such government
regulation of the brick-manufacturing industry ensured the quality and durability of these bricks.
The Hancock House's unique herringbone pattern in both its end walls and the checkerboard pattern
on its front and back elevations are achieved by laving the brick on end and by using
vitrified bricks. Vitrified bricks have a dark, blue-glazed surface caused by their proximity to the fire in the
manufacturing process. When laid with the more common red colored bricks, they contrast sharply,
creating a pattern. Other elements of this architectural style include a pent-roof that wraps around the front and back of
the house; simple entrance steps; interior paneling and the use of such local materials as Wistarburg
glass. The Hancock House is listed on the NJ and National Registers of Historic Places.
 Copyright © 2001-
, Terry Muse
Copyright © 2001-
, Terry Muse
Revised: October 8, 2001
URL: http://coastalheritagetrail.tripod.com
Contact: Terry Muse
Coastal Heritage Trail | Delsea
Region

 Built in 1734, the Hancock House is an important tangible link to understanding the history of
Salem County and our nation's struggle for independence. It was the home of a prominent Salem
County family and is an excellent example of English Quaker patterned end wall brick houses
associated with the lower Delaware Valley and southwestern New Jersey. It was also the scene of
a British-led massacre during the Revolutionary War. The story of the Hancock House begins in 1675 when John Fenwick, a lawyer and Quaker from
England, arrived in West Jersey (now Salem County). With land purchased two years earlier, he
established the first permanent English settlement here. called "Fenwick's Colony, " and founded
the town of Salem. Eager to populate the area with skilled, industrious individuals, lie advertised
the area's assets by stating"... if there be any terrestrial "Canaan " 'tis surely here, where the
Land floweth with Milk and Honey."
Built in 1734, the Hancock House is an important tangible link to understanding the history of
Salem County and our nation's struggle for independence. It was the home of a prominent Salem
County family and is an excellent example of English Quaker patterned end wall brick houses
associated with the lower Delaware Valley and southwestern New Jersey. It was also the scene of
a British-led massacre during the Revolutionary War. The story of the Hancock House begins in 1675 when John Fenwick, a lawyer and Quaker from
England, arrived in West Jersey (now Salem County). With land purchased two years earlier, he
established the first permanent English settlement here. called "Fenwick's Colony, " and founded
the town of Salem. Eager to populate the area with skilled, industrious individuals, lie advertised
the area's assets by stating"... if there be any terrestrial "Canaan " 'tis surely here, where the
Land floweth with Milk and Honey."

 Copyright © 2001-
, Terry Muse
Copyright © 2001-
, Terry Muse